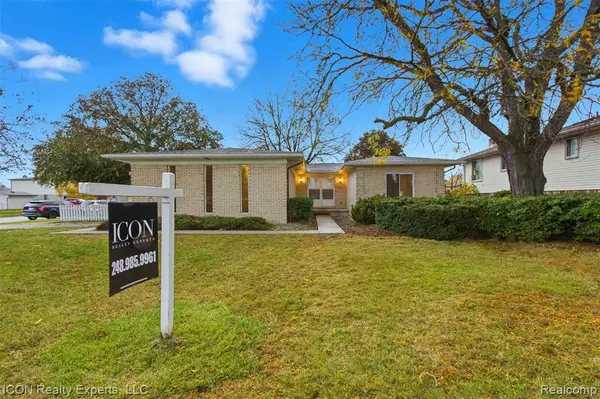For more information regarding the value of a property, please contact us for a free consultation.
Key Details
Property Type Single Family Home
Sub Type Single Family Residence
Listing Status Sold
Purchase Type For Sale
Square Footage 1,637 sqft
Price per Sqft $205
Municipality Sterling Heights City
Subdivision Sterling Heights City
MLS Listing ID 20251048033
Sold Date 11/12/25
Bedrooms 3
Full Baths 2
Half Baths 1
Year Built 1977
Annual Tax Amount $4,295
Lot Size 10,890 Sqft
Acres 0.25
Lot Dimensions 86X124
Property Sub-Type Single Family Residence
Source Realcomp
Property Description
*VERY MOTIVATED SELLER* Welcome to this stunning brick ranch in one of Sterling Heights' most desirable neighborhoods! This beautifully maintained home features 3 bedrooms, 2 full bathrooms, and a convenient half bath in the massive finished basement. Enjoy peace of mind with a brand-new roof (October 2025) and newer furnace and A/C. Situated on a spacious corner lot, this property includes an attached 2-car garage and a newly poured walkway leading to the front entrance. Inside, you'll love the modern kitchen with beautiful cabinetry and ample storage, plus a large second great room—perfect for hosting family and friends. The expansive backyard offers plenty of space to entertain and unwind. Recently appraised at $365,000, this home provides instant equity the moment you move in. Don't miss your chance to make this home yours before the holidays!
Location
State MI
County Macomb
Area Macomb County - 50
Direction Use appropriate mapping systems.
Interior
Interior Features Basement Finished
Fireplaces Type Family Room, Gas Log
Fireplace true
Exterior
Parking Features Attached
Garage Spaces 2.0
View Y/N No
Garage Yes
Building
Story 1
Sewer Public
Water Public
Structure Type Brick
Schools
School District Warren
Others
Tax ID 1020102022
Acceptable Financing Cash, Conventional, VA Loan
Listing Terms Cash, Conventional, VA Loan
Special Listing Condition {"Other":true}
Read Less Info
Want to know what your home might be worth? Contact us for a FREE valuation!

Our team is ready to help you sell your home for the highest possible price ASAP
GET MORE INFORMATION

Maria Reyes
Co-Owner/Realtor® | License ID: 6501350194
Co-Owner/Realtor® License ID: 6501350194



