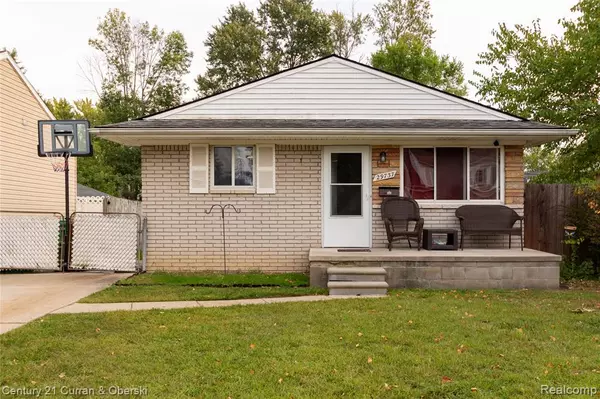For more information regarding the value of a property, please contact us for a free consultation.
Key Details
Property Type Single Family Home
Sub Type Ranch
Listing Status Sold
Purchase Type For Sale
Square Footage 992 sqft
Price per Sqft $177
Subdivision Steller Sub
MLS Listing ID 20251034961
Sold Date 10/21/25
Style Ranch
Bedrooms 3
Full Baths 2
HOA Y/N no
Year Built 1971
Annual Tax Amount $2,296
Lot Size 6,534 Sqft
Acres 0.15
Lot Dimensions 40X160
Property Sub-Type Ranch
Source Realcomp II Ltd
Property Description
You step from your vehicle and set eyes on a long porch that begs you to down with your coffee and enjoy the fall breeze. With your very first step into this beautiful brick ranch, the freedom of the open concept makes you feel right at home. You take a moment at the landing and realize that the living room can hold all of the big, comfy furniture you would love to come home to after a long day. The kitchen has the space to create any feast your heart desires while still keeping your culinary secrets safely tucked away in the numerous cabinets. The dining room can be the staging point for legendary Sunday afternoons this fall or make a dinner party much more intimate if the mood strikes you. A few steps down the hall bring you to a deep bathroom that can provide an absolute spa experience. The space and storage in this full bath will make any morning routine a snap. Next, head to the primary bedroom. It will be your sanctuary for deep slumber and relaxation. The dimensions also make it a place you can make your own without feeling overwhelmed. There are endless possibilities with the two other bedrooms: guest room, fitness room, gaming room, you decide. The stairs hold the key to the best entertaining spot for those cooler months: the full-ranch basement. All holidays can be made jolly in this wonderful space. It has a bar to enjoy holiday cheer as well as a full bath to add to the ease of entertaining. The bonus room could be your office or craft room, if you see fit. As you head out the side door, your backyard oasis unfolds in front of you. This is what you came for. The lengthy patio can hold any configuration of tables and lounge chairs as you make room to truly commune with nature. A gorgeous treeline and wood fencing provide the best privacy you could ask for.
Location
State MI
County Wayne
Area Garden City
Direction Take middlebelt and turn left on Balmoral
Rooms
Basement Finished
Kitchen Dryer, Free-Standing Gas Oven, Free-Standing Refrigerator, Washer
Interior
Heating Forced Air
Cooling Central Air
Fireplace no
Appliance Dryer, Free-Standing Gas Oven, Free-Standing Refrigerator, Washer
Heat Source Natural Gas
Exterior
Garage Description No Garage
Roof Type Asphalt
Road Frontage Paved
Garage no
Private Pool No
Building
Foundation Basement
Sewer Sewer (Sewer-Sanitary)
Water Public (Municipal)
Architectural Style Ranch
Warranty No
Level or Stories 1 Story
Structure Type Brick
Schools
School District Garden City
Others
Tax ID 35007040061000
Ownership Short Sale - No,Private Owned
Acceptable Financing Cash, Conventional, FHA, VA
Listing Terms Cash, Conventional, FHA, VA
Financing Cash,Conventional,FHA,VA
Read Less Info
Want to know what your home might be worth? Contact us for a FREE valuation!

Our team is ready to help you sell your home for the highest possible price ASAP

©2025 Realcomp II Ltd. Shareholders
Bought with Irongate Realty Group
GET MORE INFORMATION

Maria Reyes
Co-Owner/Realtor® | License ID: 6501350194
Co-Owner/Realtor® License ID: 6501350194

