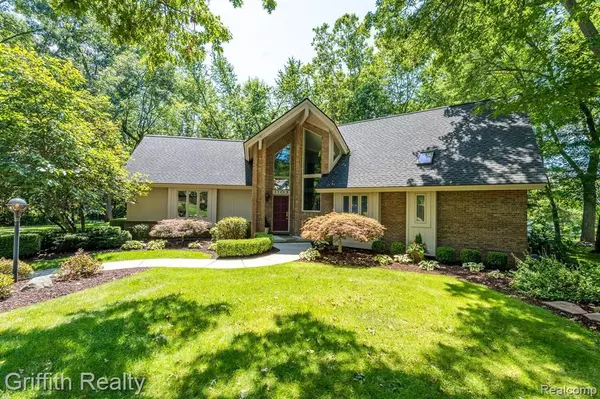For more information regarding the value of a property, please contact us for a free consultation.
Key Details
Sold Price $528,000
Property Type Single Family Home
Sub Type Contemporary
Listing Status Sold
Purchase Type For Sale
Square Footage 2,408 sqft
Price per Sqft $219
Subdivision Oakwoods Country Club
MLS Listing ID 20240053240
Sold Date 10/16/24
Style Contemporary
Bedrooms 3
Full Baths 2
Half Baths 1
Construction Status Platted Sub.
HOA Fees $25/ann
HOA Y/N yes
Originating Board Realcomp II Ltd
Year Built 1998
Annual Tax Amount $5,044
Lot Size 0.360 Acres
Acres 0.36
Lot Dimensions 28x131x124x161
Property Description
Multiple Offers. Highest and Best offers due by 6:00 p.m., Wednesday, September 11, 2024.Buyer's remorse can become your good fortune! First time offering of this architecturally striking home featuring expansive floor-to-ceiling windows that frame captivating views of mature landscaping, green belt community park and Thompson Lake. Open family room, dining and kitchen paired with natural daylight. The kitchen seamlessly steps out to a screened porch, offering an idyllic spot for enjoying morning coffee. Primary bedroom wing on the entry level includes a custom walk-in closet and full bathroom with step in shower. Entry level home office with French doors and hardwood floors overlooks the peaceful yard. Strategically positioned laundry room includes built-ins for options as an office and/or counter space for the hobbyists. Two bedrooms and full bathroom upstairs with ample storage. Full basement. Need extra garage space? This is an architecturally designed home for a 4 car garage with plenty of room for storing lake "toys" like Kayaks. The tastefully neutral décor throughout the interior complements the beautiful outdoor scenery creating a harmonious and inviting living space that you won’t find elsewhere. Walk to lake or just enjoy the view. Quick occupancy.
Location
State MI
County Livingston
Area Oceola Twp
Direction M-59 to Booth St. (south)
Rooms
Basement Daylight, Unfinished
Kitchen Dishwasher, Dryer, Free-Standing Electric Range, Free-Standing Refrigerator, Microwave, Washer
Interior
Interior Features Cable Available
Hot Water Natural Gas
Heating Forced Air
Cooling Ceiling Fan(s), Central Air
Fireplaces Type Gas
Fireplace yes
Appliance Dishwasher, Dryer, Free-Standing Electric Range, Free-Standing Refrigerator, Microwave, Washer
Heat Source Natural Gas
Exterior
Exterior Feature Lighting
Garage Side Entrance, Electricity, Attached
Garage Description 4 Car
Waterfront no
Roof Type Asphalt
Porch Porch - Enclosed, Patio, Porch
Road Frontage Paved, Private
Garage yes
Building
Lot Description Adjacent to Public Land, Irregular, Wooded, Water View
Foundation Basement
Sewer Sewer at Street
Water Public (Municipal)
Architectural Style Contemporary
Warranty No
Level or Stories 1 1/2 Story
Structure Type Brick,Wood
Construction Status Platted Sub.
Schools
School District Howell
Others
Tax ID 0730302645
Ownership Short Sale - No,Private Owned
Acceptable Financing Cash, Conventional
Listing Terms Cash, Conventional
Financing Cash,Conventional
Read Less Info
Want to know what your home might be worth? Contact us for a FREE valuation!

Our team is ready to help you sell your home for the highest possible price ASAP

©2024 Realcomp II Ltd. Shareholders
Bought with Griffith Realty
GET MORE INFORMATION

Maria Reyes
Co-Owner/Realtor® | License ID: 6501350194
Co-Owner/Realtor® License ID: 6501350194

