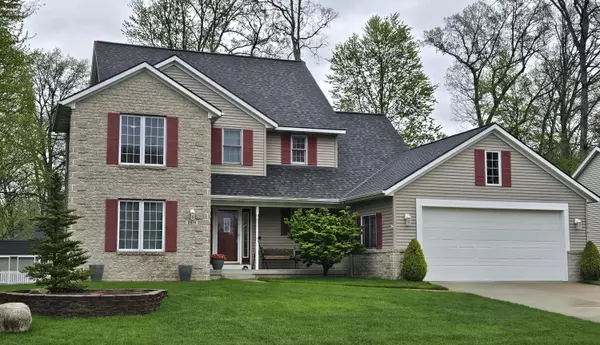For more information regarding the value of a property, please contact us for a free consultation.
Key Details
Sold Price $455,000
Property Type Single Family Home
Sub Type Single Family Residence
Listing Status Sold
Purchase Type For Sale
Square Footage 2,230 sqft
Price per Sqft $204
Municipality City of Wyoming
Subdivision Golf View Estates
MLS Listing ID 24020691
Sold Date 07/24/24
Style Traditional
Bedrooms 4
Full Baths 2
Half Baths 1
Originating Board Michigan Regional Information Center (MichRIC)
Year Built 1998
Annual Tax Amount $5,589
Tax Year 2024
Lot Size 10,395 Sqft
Acres 0.24
Lot Dimensions 77' x 135'
Property Description
Welcome to this Immaculate, 4-bedroom, 2 ½ Bath, 2 Story Home! Custom Built by Groot Builders, this One Owner Home is Nestled in the Desirable Golf View Estates and Features Grandville Schools. Step inside to Discover an inviting Living Space with an Open-Concept layout seamlessly connecting the Great room, Dining area, and Custom Kitchen. Main floor also Features Office/Den, Large Laundry and Half-Bath. Custom Stairway leads to Master Suite with Large Walk-in Closet and Private Shower Bath. 3 Additional Bedrooms and a Double-Sink Full Bath. Lower Level has Extra Large Familyroom area plus Plumbed for 4th Bathroom. Step outside onto the large Concrete Patio, a Perfect Spot for Outdoor Gatherings, BBQs, or simply enjoying your Morning Coffee while overlooking the Serene Private Backyard Oversized 2 Stall Garage has 10' x 12' Additional Storage. The Kent Trails is a 2 Block walk with access at the end of the Cul-de-sac. Tons of Updates including a New Roof and HWH (2022) Furnace and AC (2016) Oversized 2 Stall Garage has 10' x 12' Additional Storage. The Kent Trails is a 2 Block walk with access at the end of the Cul-de-sac. Tons of Updates including a New Roof and HWH (2022) Furnace and AC (2016)
Location
State MI
County Kent
Area Grand Rapids - G
Direction Danton runs North off of 52nd St., 1 Block West of Byron Center Ave.
Rooms
Basement Full
Interior
Interior Features Ceiling Fans, Garage Door Opener, Laminate Floor, Pantry
Heating Forced Air
Cooling Central Air
Fireplaces Type Gas Log, Living
Fireplace false
Window Features Screens,Low Emissivity Windows,Insulated Windows
Appliance Disposal, Dishwasher, Microwave, Range, Refrigerator
Laundry Electric Dryer Hookup, Laundry Room, Main Level
Exterior
Exterior Feature Play Equipment, Porch(es), Patio
Garage Attached
Garage Spaces 2.0
Utilities Available Cable Available, Phone Connected, Natural Gas Connected, High-Speed Internet
Waterfront No
View Y/N No
Street Surface Paved
Garage Yes
Building
Lot Description Level, Sidewalk
Story 2
Sewer Public Sewer
Water Public
Architectural Style Traditional
Structure Type Stone,Vinyl Siding
New Construction No
Schools
Elementary Schools Grand View Elementary
Middle Schools Grandville Middle
High Schools Grandville Hs
School District Grandville
Others
Tax ID 41-17-28-477-015
Acceptable Financing Cash, Conventional
Listing Terms Cash, Conventional
Read Less Info
Want to know what your home might be worth? Contact us for a FREE valuation!

Our team is ready to help you sell your home for the highest possible price ASAP
GET MORE INFORMATION

Maria Reyes
Co-Owner/Realtor® | License ID: 6501350194
Co-Owner/Realtor® License ID: 6501350194



