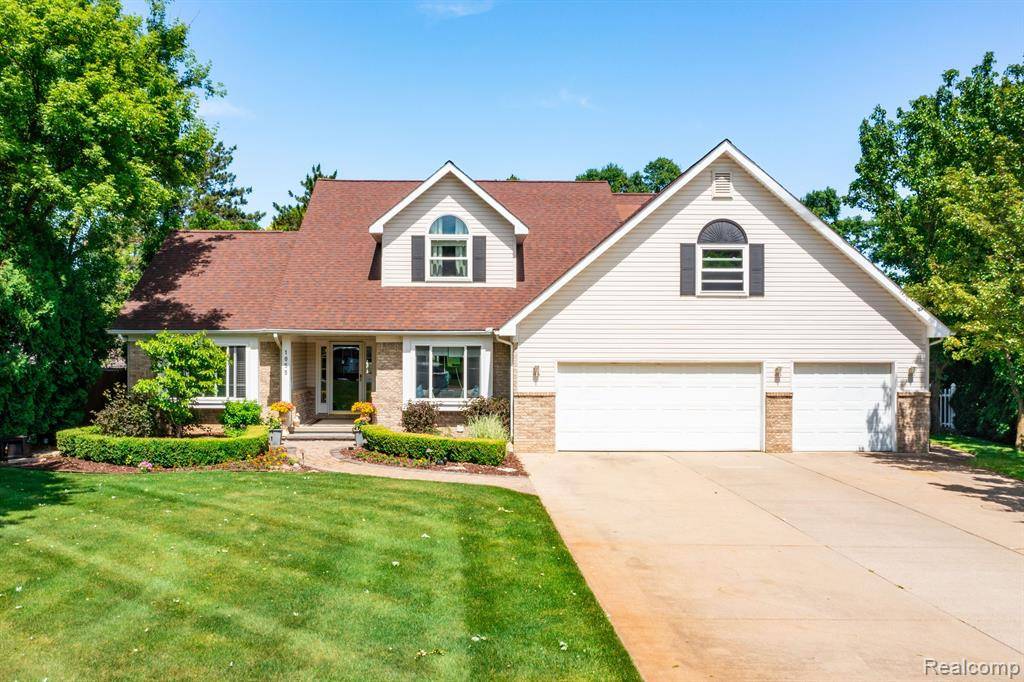For more information regarding the value of a property, please contact us for a free consultation.
Key Details
Sold Price $525,000
Property Type Single Family Home
Sub Type Single Family Residence
Listing Status Sold
Purchase Type For Sale
Square Footage 2,686 sqft
Price per Sqft $195
Municipality Oxford Twp
Subdivision Oxford Twp
MLS Listing ID 20221016852
Sold Date 08/02/22
Bedrooms 4
Full Baths 3
Half Baths 1
Year Built 1999
Annual Tax Amount $4,849
Lot Size 0.450 Acres
Acres 0.45
Lot Dimensions 106x208
Property Sub-Type Single Family Residence
Source Realcomp
Property Description
Highest & Best due 7/17/22 by 7p. Welcome home to this beautifully updated 4-bedroom home with a first-floor master suite and laundry room. Upstairs has three bedrooms with the option for another. The walkout basement has been fully finished boasting a full kitchen, wet bar, full bath, and ample living spaces. Head outside to the entertainment oasis with a heated pool, pool house, screened gazebo, and playset. The lot has a sprinkler system and has been professional landscaped. Attached 3-car garage has electricity and attic access for storage. 5-stage water purifying system and built-in generator included. Make this home yours - schedule a showing today!
Location
State MI
County Oakland
Area Oakland County - 70
Direction North on Lapeer to west on Drahner to south on Clearview
Interior
Interior Features Generator
Heating Forced Air
Cooling Central Air
Fireplaces Type Living Room, Gas Log
Fireplace true
Appliance Washer, Refrigerator, Range, Microwave, Disposal, Dishwasher
Laundry Main Level
Exterior
Exterior Feature Deck(s), Porch(es)
Parking Features Attached, Garage Door Opener
Garage Spaces 3.0
Pool Outdoor/Inground
View Y/N No
Garage Yes
Building
Story 2
Water Well
Structure Type Brick,Vinyl Siding
Schools
School District Oxford
Others
Tax ID 0432201019
Acceptable Financing Cash, Conventional
Listing Terms Cash, Conventional
Read Less Info
Want to know what your home might be worth? Contact us for a FREE valuation!

Our team is ready to help you sell your home for the highest possible price ASAP
GET MORE INFORMATION
Maria Reyes
Co-Owner/Realtor® | License ID: 6501350194
Co-Owner/Realtor® License ID: 6501350194



