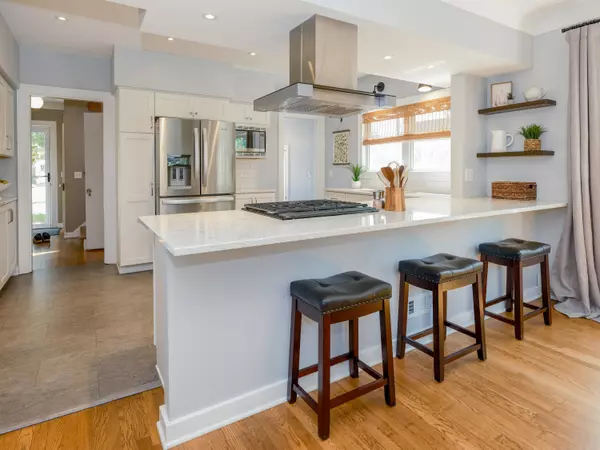
OPEN HOUSE
Sun Nov 24, 2:30pm - 4:00pm
UPDATED:
11/20/2024 05:38 PM
Key Details
Property Type Single Family Home
Sub Type Single Family Residence
Listing Status Active
Purchase Type For Sale
Square Footage 1,901 sqft
Price per Sqft $209
Municipality Kalamazoo City
MLS Listing ID 24060250
Style Tudor
Bedrooms 4
Full Baths 2
Half Baths 1
Year Built 1927
Annual Tax Amount $6,514
Tax Year 2024
Lot Size 6,316 Sqft
Acres 0.15
Lot Dimensions 51x125
Property Description
Westnedge Hill Charmer with gorgeous updates offering 4 bedrooms and 2.5 bathrooms. You'll love the wood floors and character found throughout! The Scholten designed kitchen steals the show with high end cabinets, quartz counters and stainless appliances. The large peninsula features a gas range w/hood and snack bar seating - perfect for the chef to entertain! The spacious living room features a cove ceiling, archways, built-ins, a window bench, wood fireplace and adjacent sunroom. The upper level has a large primary with his and hers unique closets, two additional bedrooms and full bath. The lower level offers a large fourth bedroom, doubling as recreation area, with attached full bath. The back yard has raised garden beds, a flower garden & still plenty of "play" space. Property is just steps away from Parkwood Upjohn Elementary & Crane Park. Numerous updates include, roof, gutters, water heater, paint inside and out, fixtures, flooring & much more! The back yard has raised garden beds, a flower garden & still plenty of "play" space. Property is just steps away from Parkwood Upjohn Elementary & Crane Park. Numerous updates include, roof, gutters, water heater, paint inside and out, fixtures, flooring & much more!
Location
State MI
County Kalamazoo
Area Greater Kalamazoo - K
Direction Head west on Millview Ave toward Hillside Pl Turn right onto S Rose St Turn left onto Parkwood Ave Turn right onto S Park St Destination will be on the left
Rooms
Basement Full
Interior
Interior Features Ceiling Fan(s), Ceramic Floor, Garage Door Opener, Water Softener/Owned, Wood Floor
Heating Forced Air
Cooling Central Air
Fireplaces Number 1
Fireplaces Type Living Room, Wood Burning
Fireplace true
Window Features Replacement
Appliance Refrigerator, Range, Microwave, Dishwasher
Laundry In Basement
Exterior
Exterior Feature Fenced Back, Deck(s)
Garage Detached
Garage Spaces 2.0
Utilities Available Natural Gas Available, Electricity Available, Natural Gas Connected, Public Water, Public Sewer
Waterfront No
View Y/N No
Street Surface Paved
Garage Yes
Building
Lot Description Level
Story 2
Sewer Public Sewer
Water Public
Architectural Style Tudor
Structure Type Stucco,Wood Siding
New Construction No
Schools
School District Kalamazoo
Others
Tax ID 06-27-162-015
Acceptable Financing Cash, Conventional
Listing Terms Cash, Conventional
GET MORE INFORMATION

Maria Reyes
Co-Owner/Realtor® | License ID: 6501350194
Co-Owner/Realtor® License ID: 6501350194



