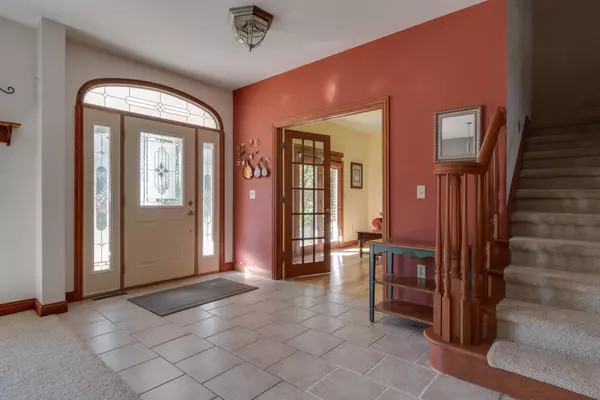UPDATED:
10/18/2024 07:14 PM
Key Details
Property Type Single Family Home
Sub Type Single Family Residence
Listing Status Active
Purchase Type For Sale
Square Footage 3,154 sqft
Price per Sqft $142
Municipality Cooper Twp
Subdivision Highland Bluff
MLS Listing ID 20230062320
Style Cape Cod
Bedrooms 5
Full Baths 3
Half Baths 1
Year Built 2002
Annual Tax Amount $5,332
Tax Year 2024
Lot Size 1.910 Acres
Acres 1.91
Lot Dimensions 67 x 1241
Property Description
Enjoy FF living at its finest with laundry and a massive primary bedroom, complete w/ bath w/ double vanity, ample storage, soaking tub, water closet, jetted shower and walk-in closet!
The kitchen is a dream with cherry cabinets and Corian countertops, island, pantry, and bar seating open to the dining room and living room. LR features 18ft vaulted ceilings and cozy fireplace. Formal dining (currently has pool table) and office/bedroom finish the FF.
Upstairs balcony overlooks main floor, has 3 more bedrooms and 2 full baths.
The huge unfinished w/o basement is a blank slate with fireplace and plumbed for 2 baths!
Location
State MI
County Kalamazoo
Area Greater Kalamazoo - K
Direction Riverview to Mount Olivet, turn left onto Shangri La and then left onto Tibet. Home will be on your left.
Rooms
Basement Full
Interior
Interior Features Ceiling Fan(s), Central Vacuum, Whirlpool Tub, Kitchen Island, Pantry
Heating Forced Air
Fireplaces Number 2
Fireplaces Type Living Room, Other
Fireplace true
Appliance Washer, Refrigerator, Range, Microwave, Dryer, Dishwasher
Laundry Main Level
Exterior
Exterior Feature Porch(es), Deck(s)
Parking Features Attached
Garage Spaces 3.0
Utilities Available Phone Connected, Natural Gas Connected, Cable Connected, High-Speed Internet
View Y/N No
Street Surface Paved
Handicap Access 36 Inch Entrance Door
Garage Yes
Building
Lot Description Cul-De-Sac
Story 2
Sewer Septic Tank
Water Well
Architectural Style Cape Cod
Structure Type Brick,Vinyl Siding
New Construction No
Schools
School District Parchment
Others
Tax ID 02-36-103-200
Acceptable Financing Cash, FHA, VA Loan, Rural Development, Conventional
Listing Terms Cash, FHA, VA Loan, Rural Development, Conventional
GET MORE INFORMATION
Maria Reyes
Co-Owner/Realtor® | License ID: 6501350194
Co-Owner/Realtor® License ID: 6501350194



