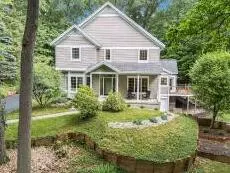
UPDATED:
11/06/2024 04:30 PM
Key Details
Property Type Single Family Home
Sub Type Single Family Residence
Listing Status Pending
Purchase Type For Sale
Square Footage 2,854 sqft
Price per Sqft $227
Municipality Grand Rapids Twp
Subdivision Windy Ridge
MLS Listing ID 24049488
Style Traditional
Bedrooms 4
Full Baths 2
Half Baths 1
Year Built 1992
Annual Tax Amount $4,542
Tax Year 2023
Lot Size 1.500 Acres
Acres 1.5
Lot Dimensions 245 x 340 x 380 x 95 irregular
Property Description
The walk-out basement, complete with a kitchenette, is perfect for entertaining or additional living space. Enjoy the outdoors on the covered columned front porch, multiple decks, and a spacious patio. The oversized 2-stall garage provides ample storage, while the new roof offers peace of mind.
Experience exceptional craftsmanship and timeless design in this remarkable farmhouse. Schedule your visit today to explore all the unique features of this extraordinary property! 50+ Anderson windows that illuminate every room. The 2-story family room serves as a focal point, featuring a striking stone fireplace and custom-built shelving. A main floor laundry room and a dedicated study/office add both convenience and functionality. Listing agent is owner.
The walk-out basement, complete with a kitchenette, is perfect for entertaining or additional living space. Enjoy the outdoors on the covered columned front porch, multiple decks, and a spacious patio. The oversized 2-stall garage provides ample storage, while the new roof offers peace of mind.
Experience exceptional craftsmanship and timeless design in this remarkable farmhouse. Schedule your visit today to explore all the unique features of this extraordinary property!
Location
State MI
County Kent
Area Grand Rapids - G
Direction From East Beltline go east on 4 Mile Rd, 1 1/2 mile to dead end, take slight right up a hill into the Windy Ridge community. 2nd home on the left. The private road that property is on is Timber Pass.
Rooms
Basement Walk-Out Access
Interior
Interior Features Ceiling Fan(s), Ceramic Floor, Garage Door Opener, Laminate Floor, Wood Floor, Kitchen Island, Eat-in Kitchen, Pantry
Heating Forced Air
Cooling SEER 13 or Greater, Central Air
Fireplaces Number 1
Fireplaces Type Family Room
Fireplace true
Window Features Skylight(s),Screens,Insulated Windows,Bay/Bow,Window Treatments
Appliance Washer, Refrigerator, Range, Microwave, Dryer, Disposal, Dishwasher
Laundry Gas Dryer Hookup, Laundry Chute, Laundry Room, Main Level, Sink, Washer Hookup
Exterior
Exterior Feature Porch(es), Patio, Deck(s)
Garage Garage Faces Side, Garage Door Opener, Attached
Garage Spaces 2.0
Utilities Available Phone Available, Natural Gas Available, Electricity Available, Cable Available, Phone Connected, Natural Gas Connected, Cable Connected, Broadband
Waterfront No
View Y/N No
Street Surface Paved
Garage Yes
Building
Lot Description Wooded, Rolling Hills, Cul-De-Sac
Story 2
Sewer Septic Tank
Water Well
Architectural Style Traditional
Structure Type Vinyl Siding
New Construction No
Schools
School District Northview
Others
Tax ID 41-14-01-201-002
Acceptable Financing Cash, VA Loan, Conventional
Listing Terms Cash, VA Loan, Conventional
GET MORE INFORMATION

Maria Reyes
Co-Owner/Realtor® | License ID: 6501350194
Co-Owner/Realtor® License ID: 6501350194



