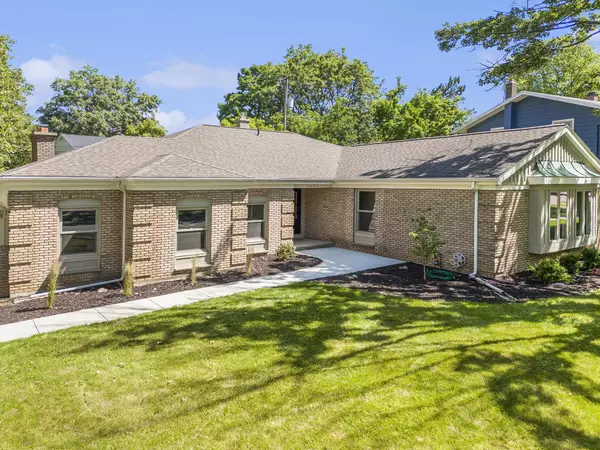
UPDATED:
10/30/2024 02:38 PM
Key Details
Property Type Single Family Home
Sub Type Single Family Residence
Listing Status Pending
Purchase Type For Sale
Square Footage 1,939 sqft
Price per Sqft $435
Municipality East Grand Rapids
MLS Listing ID 24030385
Style Traditional
Bedrooms 5
Full Baths 3
Half Baths 1
Year Built 1965
Annual Tax Amount $9,264
Tax Year 2024
Lot Size 0.303 Acres
Acres 0.3
Lot Dimensions 95x139x95x139
Property Description
Offering unparalleled convenience to premier local amenities, you are just minutes away from the charming Gaslight Village, known for its boutique shopping, gourmet dining, and lively community events. Reeds Lake and its scenic walking trails are also nearby, ideal for outdoor enthusiasts seeking tranquility and recreation. The award-winning East Grand Rapids Public Schools further enhance the appeal of this exceptional neighborhood. The home's striking brick exterior sets the tone for timeless appeal as you step inside to discover an open floor plan bathed in natural light- refined for hosting, entertaining, and relaxing in the comfort of your own sanctuary. Cozy up to the fireplace in the den for your morning coffee, or gather with friends before or after the next big game in East Grand Rapids. With five bedrooms, 3 bathrooms and 1 half bath, indulge in the expansive living space your heart desires. Experience the liberty to accommodate friends and family or transform additional space into the personal retreat of your choosing. The lower level, an oasis all its own, provides ample area for gameplay, movie-screenings, and an opportunity for unending fun with those you cherish the most. Affording a private haven for relaxation and entertainment, the fenced-in rear yard highlights a concrete back patio fit for hosting your annual summer barbecue or an intimate evening under the stars.
A testament to refined living, this extraordinary residence blends sophistication with convenience in a sought-after community. Whether you are drawn to the charm of Gaslight Village, the serenity of Reeds Lake, or the prestigious East Grand Rapids Public Schools, this home positions you in the heart of it all. Your dream lifestyle awaits at 2627 Berwyck Road- where every detail has been crafted to offer you the best of East Grand Rapids living. The home's striking brick exterior sets the tone for timeless appeal as you step inside to discover an open floor plan bathed in natural light- refined for hosting, entertaining, and relaxing in the comfort of your own sanctuary. Cozy up to the fireplace in the den for your morning coffee, or gather with friends before or after the next big game in East Grand Rapids. With five bedrooms, 3 bathrooms and 1 half bath, indulge in the expansive living space your heart desires. Experience the liberty to accommodate friends and family or transform additional space into the personal retreat of your choosing. The lower level, an oasis all its own, provides ample area for gameplay, movie-screenings, and an opportunity for unending fun with those you cherish the most. Affording a private haven for relaxation and entertainment, the fenced-in rear yard highlights a concrete back patio fit for hosting your annual summer barbecue or an intimate evening under the stars.
A testament to refined living, this extraordinary residence blends sophistication with convenience in a sought-after community. Whether you are drawn to the charm of Gaslight Village, the serenity of Reeds Lake, or the prestigious East Grand Rapids Public Schools, this home positions you in the heart of it all. Your dream lifestyle awaits at 2627 Berwyck Road- where every detail has been crafted to offer you the best of East Grand Rapids living.
Location
State MI
County Kent
Area Grand Rapids - G
Direction East on Burton Street SE, North on Breton Road, East on Berwyck Road. House on North side of the road just past Conlon Ave.
Rooms
Basement Full
Interior
Interior Features Eat-in Kitchen
Heating Forced Air
Cooling Central Air
Fireplaces Number 1
Fireplaces Type Family Room
Fireplace true
Window Features Garden Window(s)
Appliance Refrigerator, Range, Microwave, Freezer, Dishwasher
Laundry Laundry Room, Main Level, Sink
Exterior
Exterior Feature Patio
Garage Attached
Garage Spaces 2.0
Waterfront No
View Y/N No
Street Surface Paved
Garage Yes
Building
Lot Description Corner Lot
Story 2
Sewer Public Sewer
Water Public
Architectural Style Traditional
Structure Type Brick,Wood Siding
New Construction No
Schools
School District East Grand Rapids
Others
Tax ID 31-18-03-327-017
Acceptable Financing Cash, Conventional
Listing Terms Cash, Conventional
GET MORE INFORMATION

Maria Reyes
Co-Owner/Realtor® | License ID: 6501350194
Co-Owner/Realtor® License ID: 6501350194



